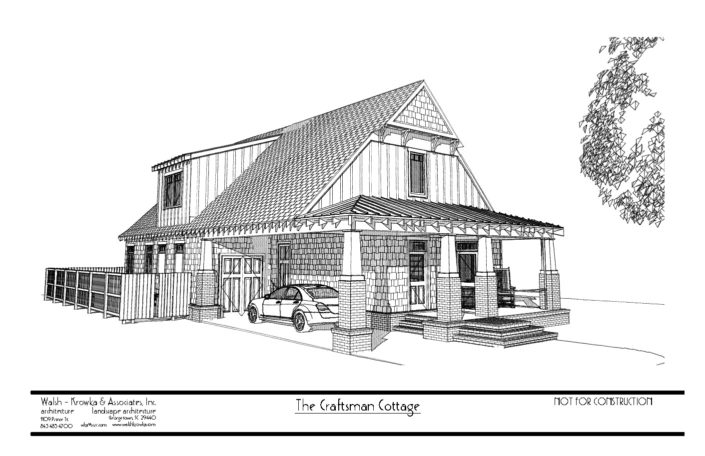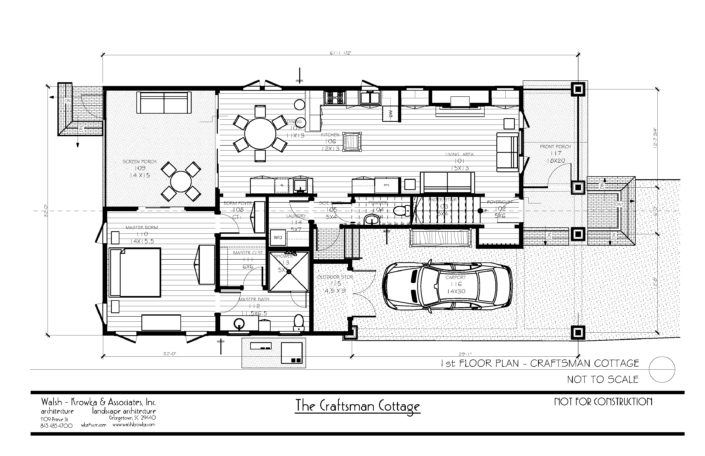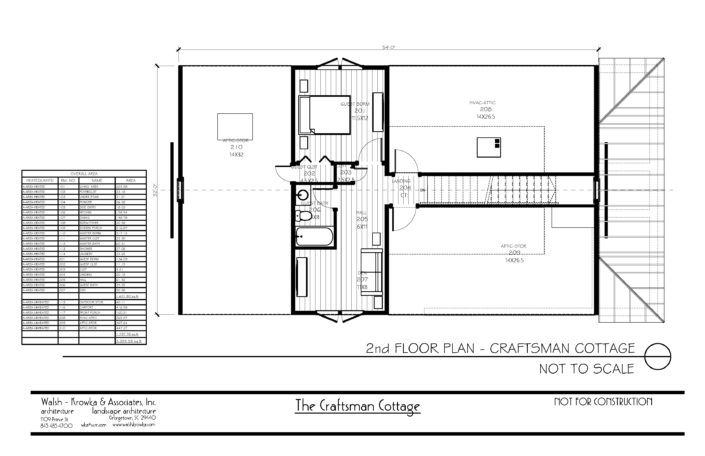Floor Plans
Images
Description
This charming Craftsman style Cottage lends itself to a small city lot or for someone looking to downsize. First floor master bedroom gives a nice flow to the main living area. Guests and/or children will find the second floor bedroom and media a private getaway. Plenty of room for expansion in the attic space for two additional bedrooms or a larger media room.
Construction documents for this home include dimensioned and noted floor plans, elevations, details, building section, schematic roof plan, and schematic electrical plans for both floors.
Structural drawings are not included. A local engineer should be engaged to incorporate structural considerations for your area.
Please contact our office if you would like to purchase a reproducible set of drawings. They will be emailed to you in a PDF format. Plan revisions may be incorporated at an hourly fee of $75.00
$1,250
Specs:
- Heated s.f.: approx 1,650
- Non-heated s.f.: approx 1,700 (includes attic spaces, screen porch & carport)
- Bedrooms: Master @ 1st. Floor; one or two on second floor.
- Bathrooms: 2 full baths, plus powder room.
- Stories: 1-1/2, (second floor inside roof structure w/ dormers)
Order These Plans
To order these plans, please fill in the form below and we will contact you to make the necessary purchase arrangements.





