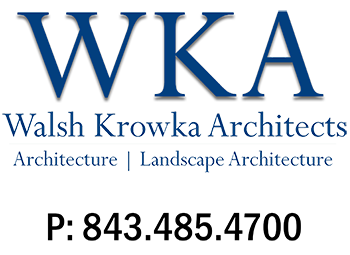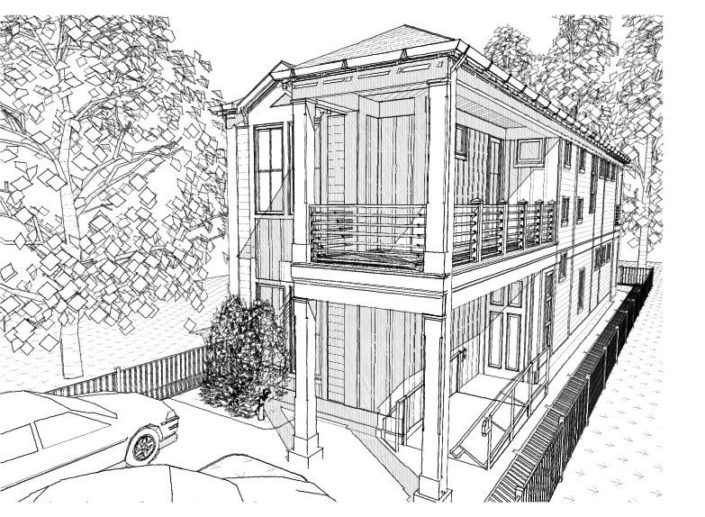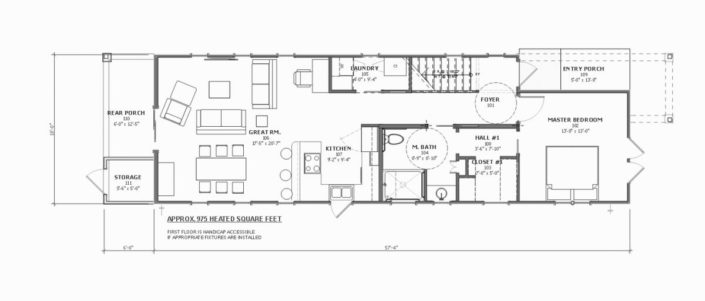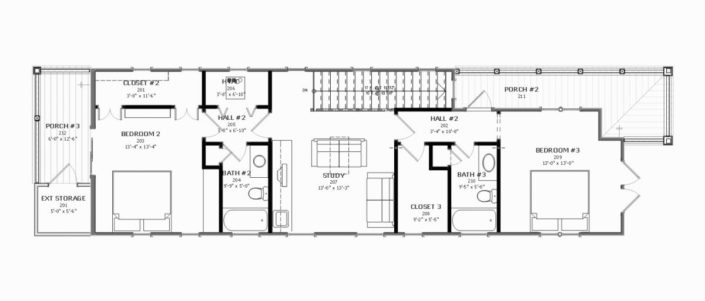Floor Plans
Images
Description
This shotgun style home is only 18 feet wide; suitable for narrow lots. The first floor is configured for handicap accessibility if the appropriate bathroom and kitchen fixtures are installed. The first floor bedroom can be configured as the dining room if accessibility is not an issue. Two bathrooms and bedrooms are on the second floor, with a central media room. The second floor HVAC unit and water heater is installed in the attic space.
Construction documents for this home include dimensioned and noted floor plans, elevations, details, building section, schematic roof plan, and schematic electrical plans for both floors.
Structural drawings are not included. A local engineer should be engaged to incorporate structural considerations for your area.
Please contact our office with the contact form below if you plan to purchase a set of reproducible drawings. They will be emailed to you in a PDF format. Plan revisions may be incorporated at an hourly fee of $75.00
$1,250
Specs:
- Heated s.f.: approx 2,000
- Non-heated s.f.: approx 400
- Bedrooms: 3
- Bathrooms: 3
- Stories: 2
Order These Plans
To order these plans, please fill in the form below and we will contact you to make the necessary purchase arrangements.





