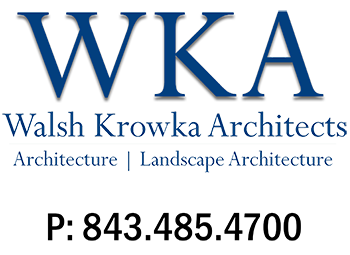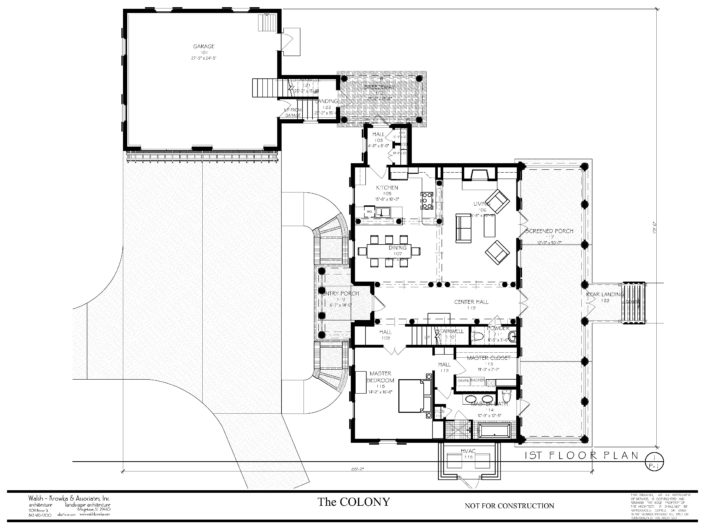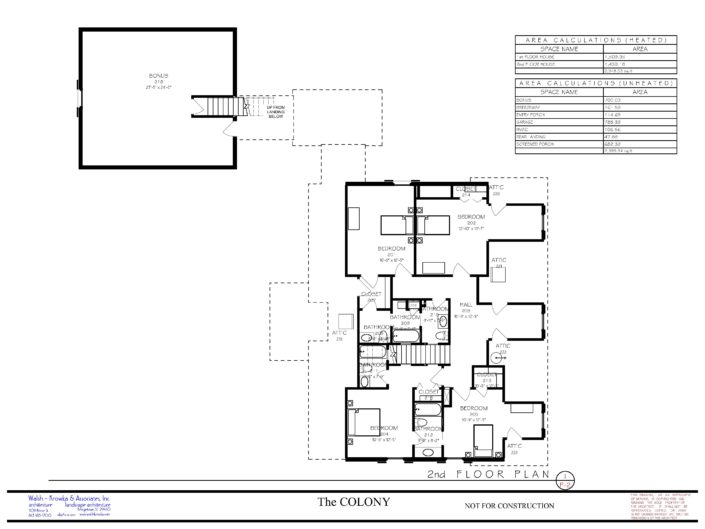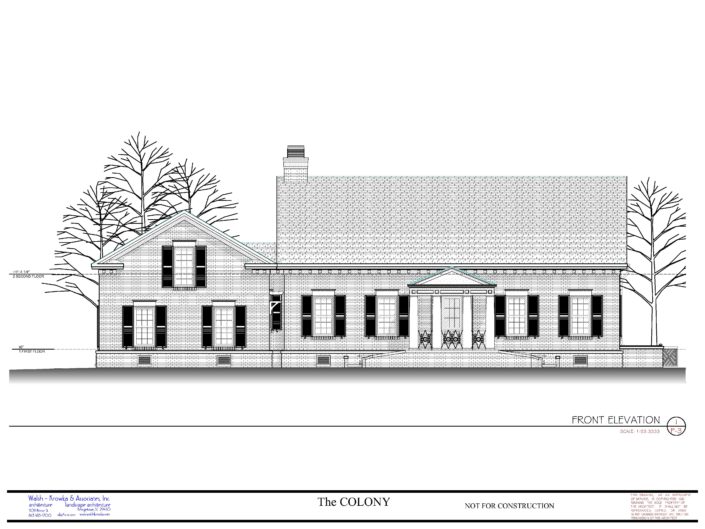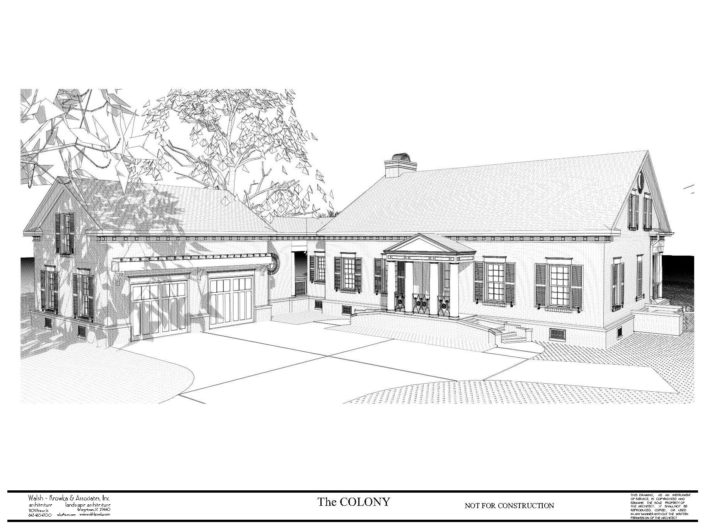Floor Plans
Images
Description
This elegant home is two stories, with all the main living space on the first floor including master bedroom and bathroom. The main interior spaces are visually separated by means of columns and arched beams. The second story contains guest bedrooms. The large bonus room over the two car garage is accessible from the breezeway and could be converted into an in-law suite or play room. Exterior wall are approximately 60″ tall so one could take advantage of the entire footprint.
The rear screen porch extends the width of the house for extended space for the living area and master bedroom. Small enough for a couple, but with plenty of room for family and friends.
Construction documents for this home include dimensioned and noted floor plans, elevations, details, building section, schematic roof plan, and schematic electrical plans for all levels.
Structural drawings are not included. A local engineer should be engaged to incorporate structural considerations for your area.
Please contact our office to purchase. Revisions may be incorporated at an hourly rate of $75.00
$1,250
Specs:
- Heated s.f.: approx 2,950
- Non-heated s.f.: approx 2,600
- Includes Bonus room, Breezeway, Entry Porch, Garage, HVAC yard, Rear Landing, Rear Screen Porch
- Bedrooms: Master on first floor,
- Bathrooms: Master bath & Powder room @ 1st Floor,
- 2 Full bathrooms and one shared bathroom on 2nd Floor.
- Stories: Two full stories, plus bonus room over garage.
Order These Plans
To order these plans, please fill in the form below and we will contact you to make the necessary purchase arrangements.
